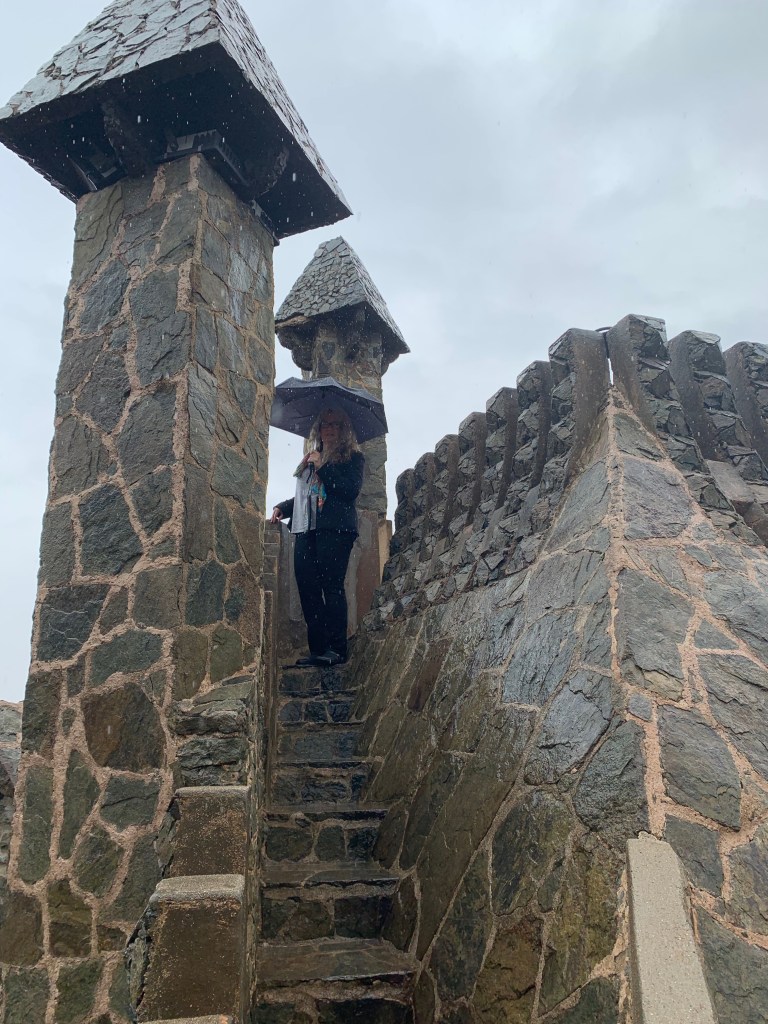This morning we took the long walk from our apartment to Antoni Gaudí’s Casa Vicens, in the rain. Casa Vicens was Antoni Gaudí’s first residential commission, in 1883. It is one of the seven buildings by Antoni Gaudí in Barcelona that are UNESCO World Heritage Sites.
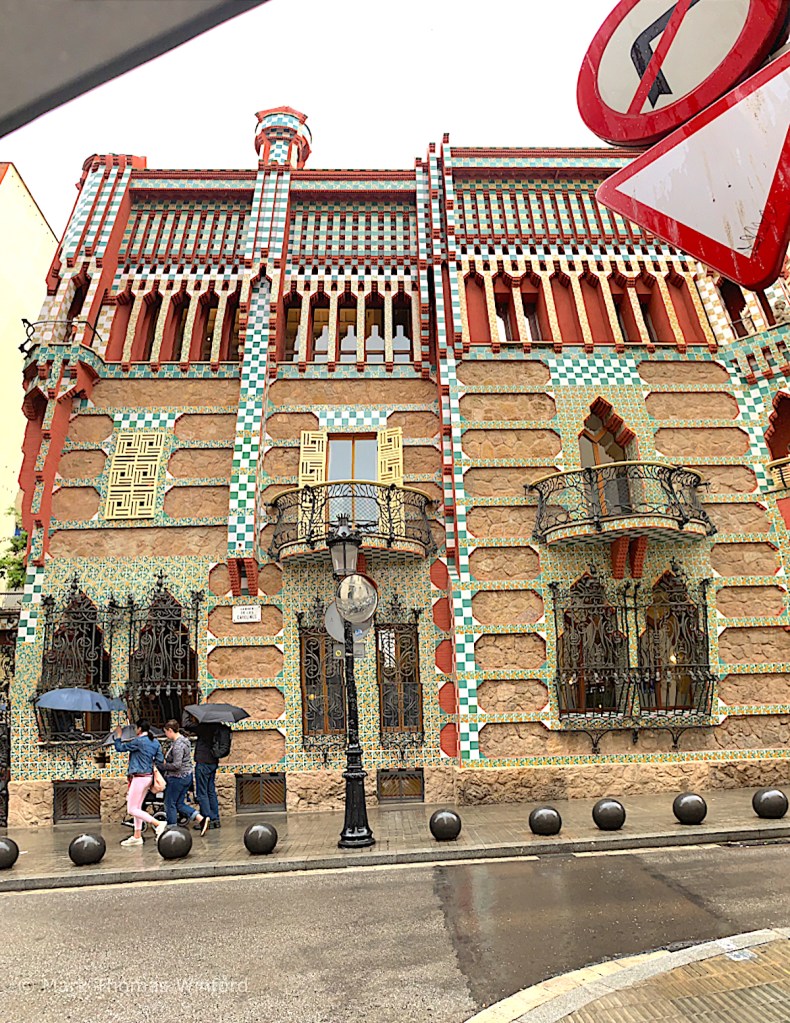
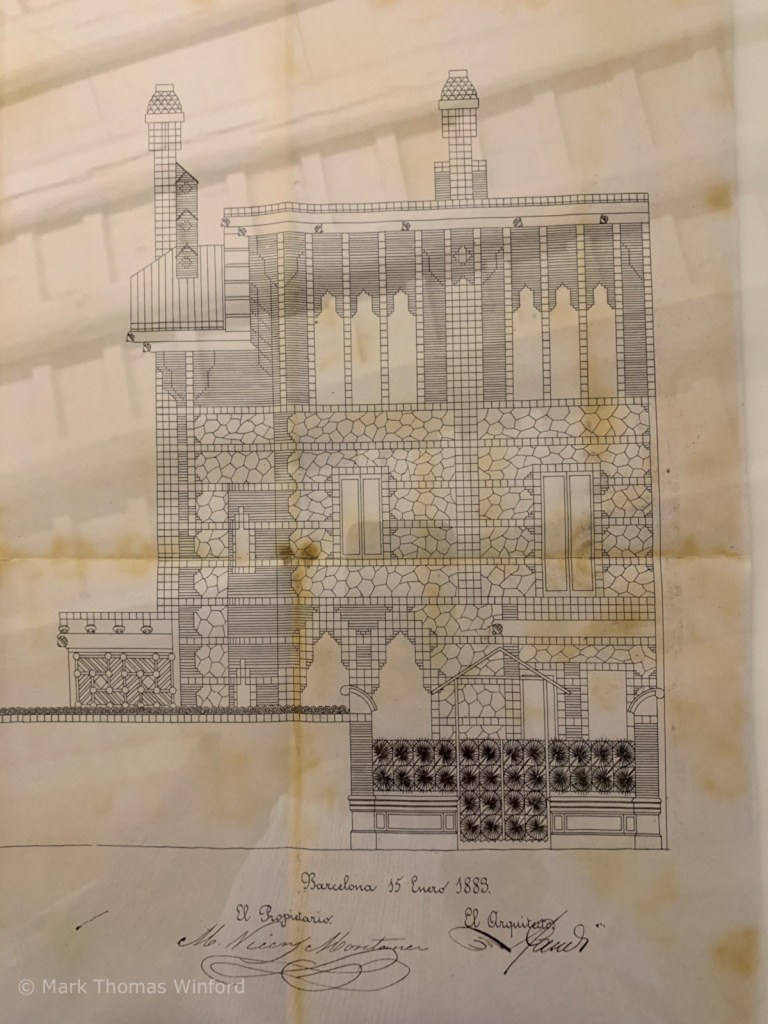

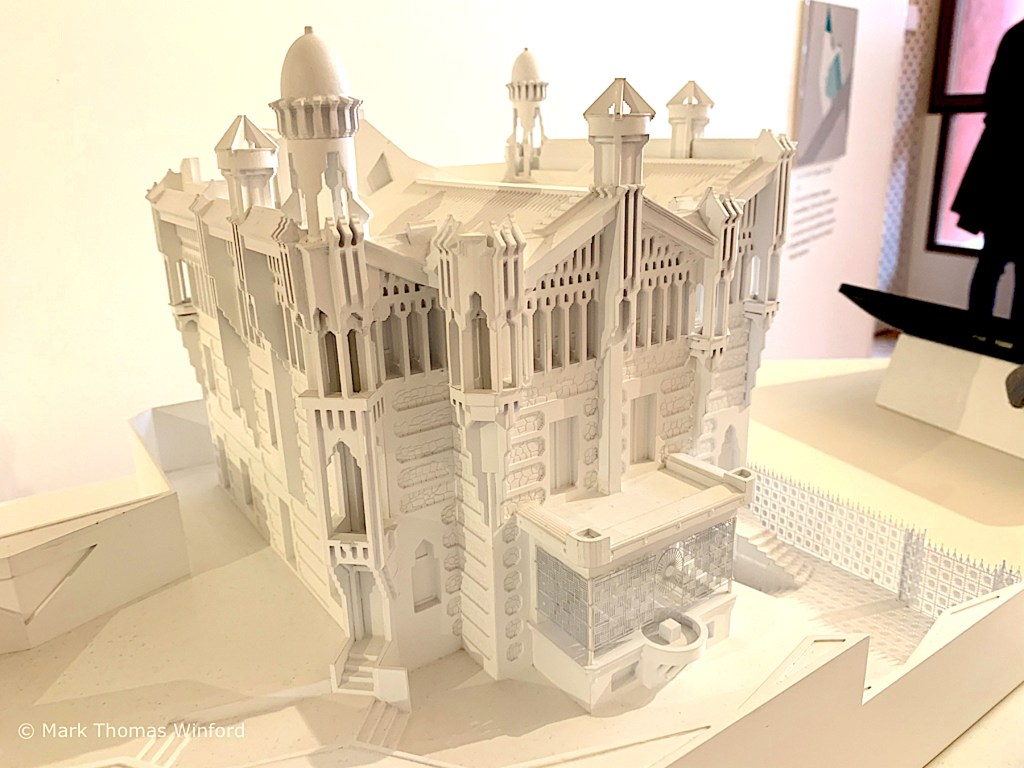
The house is definitely influenced by oriental and Moorish architecture, which Antoni Gaudí had been very interested in since his days as an architectural student, when he checked out monographs on these themes from his school’s library.

The house is surrounded by lush gardens, and one can see that this was sort of a tropical oasis in the thriving city. “In his first work, the architect took inspiration from Mediterranean flora and fauna, reflected in his resources and decorations inside.” (from casavicens.org) On the first floor there is a three-sided enclosed porch that has ingenious devices for modulating the air flow and for controlling privacy and views into the surrounding garden, along with a cooling marble fountain.
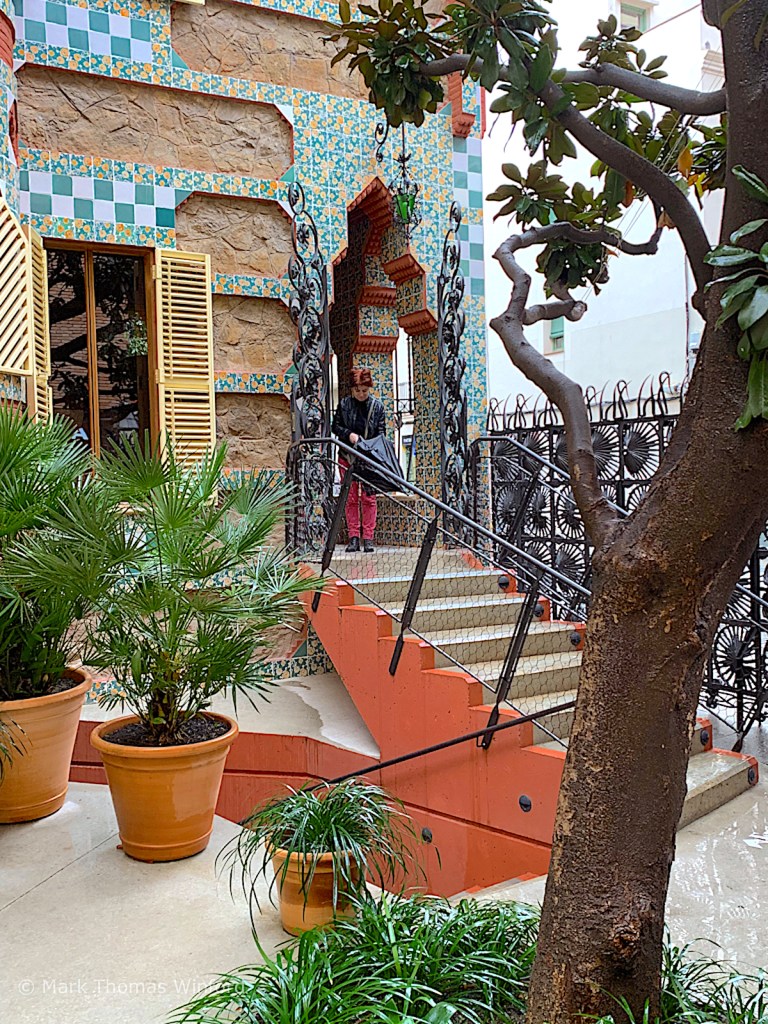
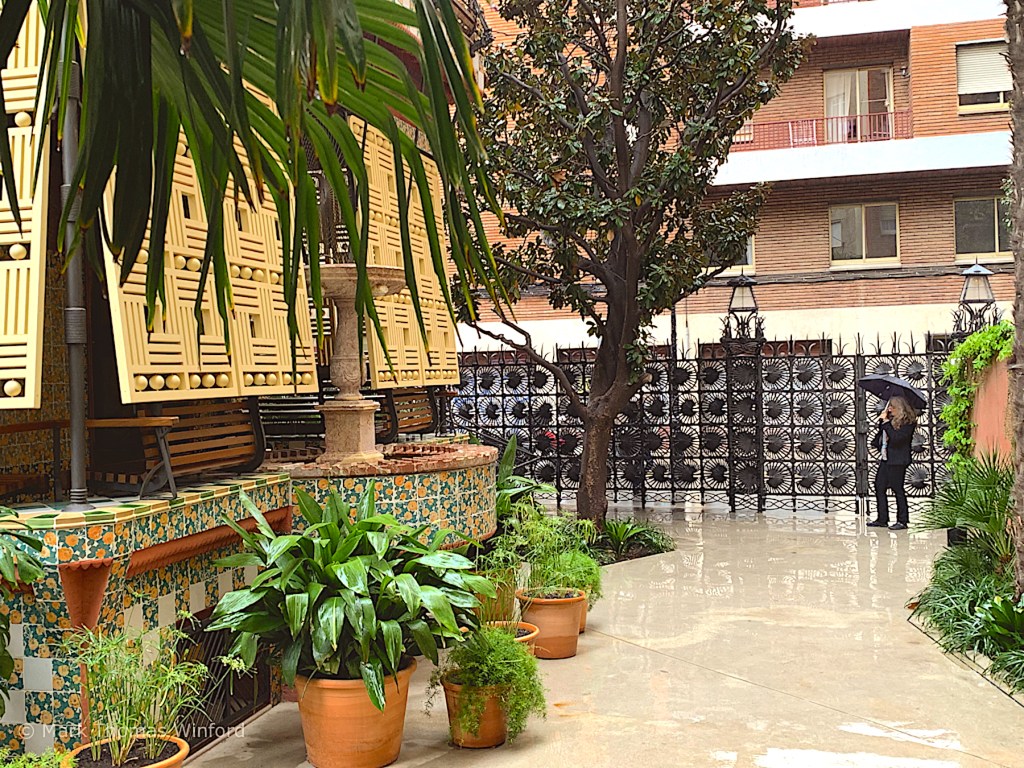

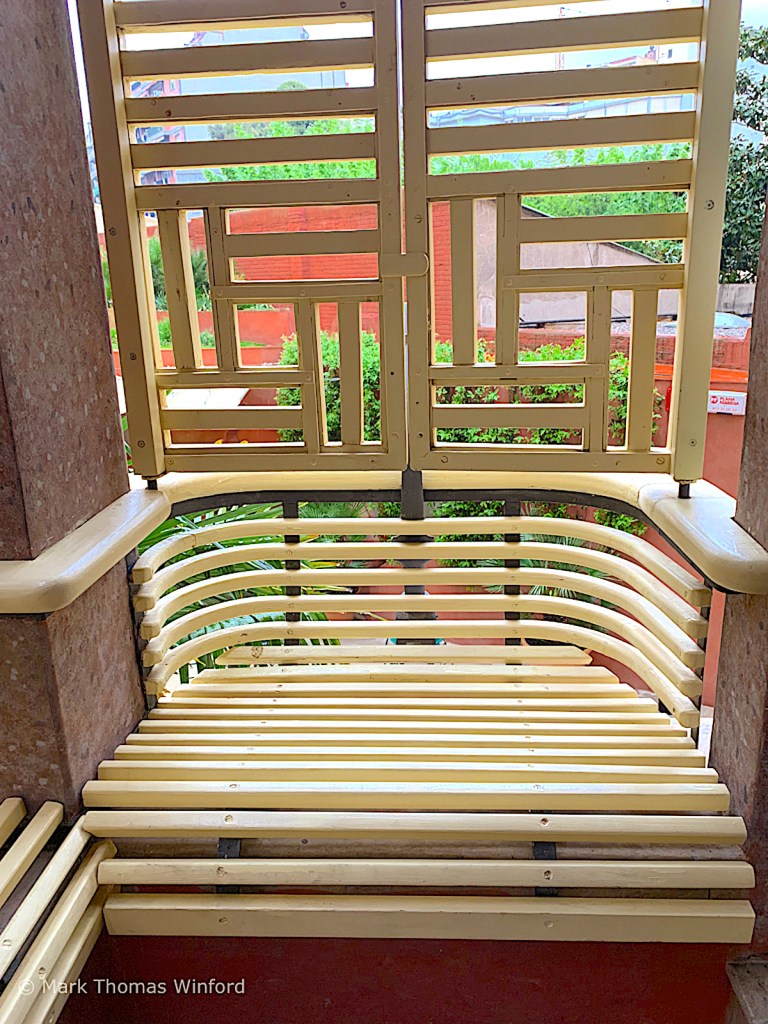
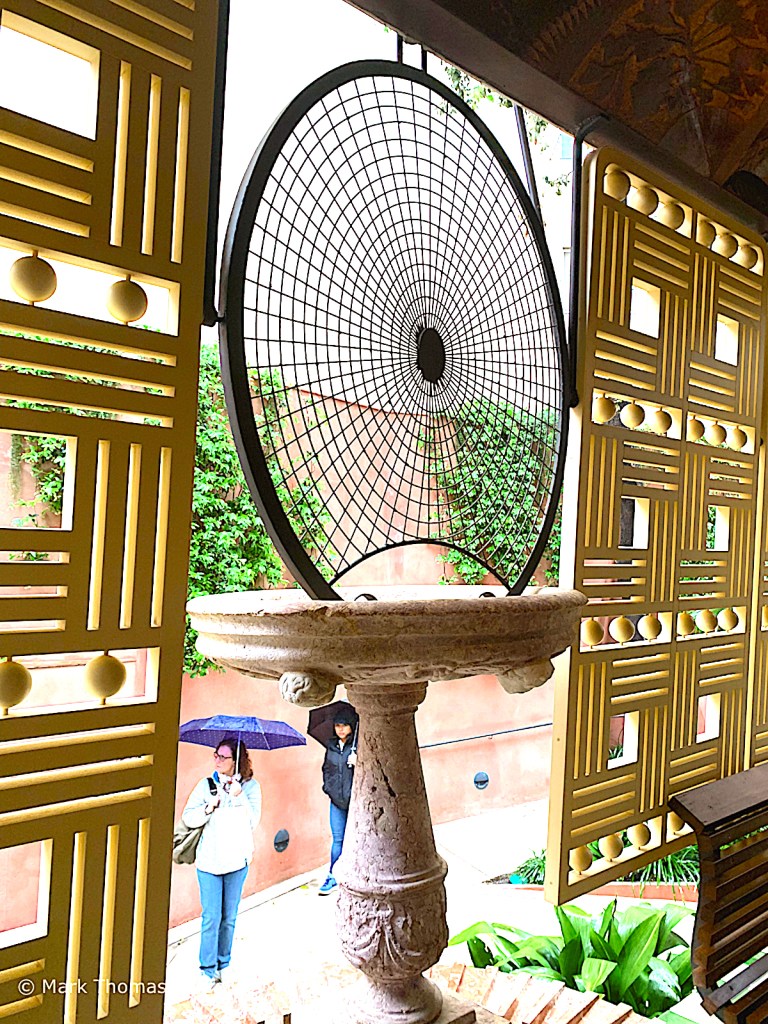
“On this (the ground) floor, the smoking room is a place to relax and have fun, a true oriental oasis: its multi-coloured plaster mocarabes on the ceiling replicate palm trees with clusters of dates and the walls have papier-mâché tiles with their original polychrome finish in greens, blues and golds. Under the papier-mâché tiles, the wainscoting in this room alternates ochre and sky blue tiles, with red and yellow roses painted in oil above.” (from casavicens.org)
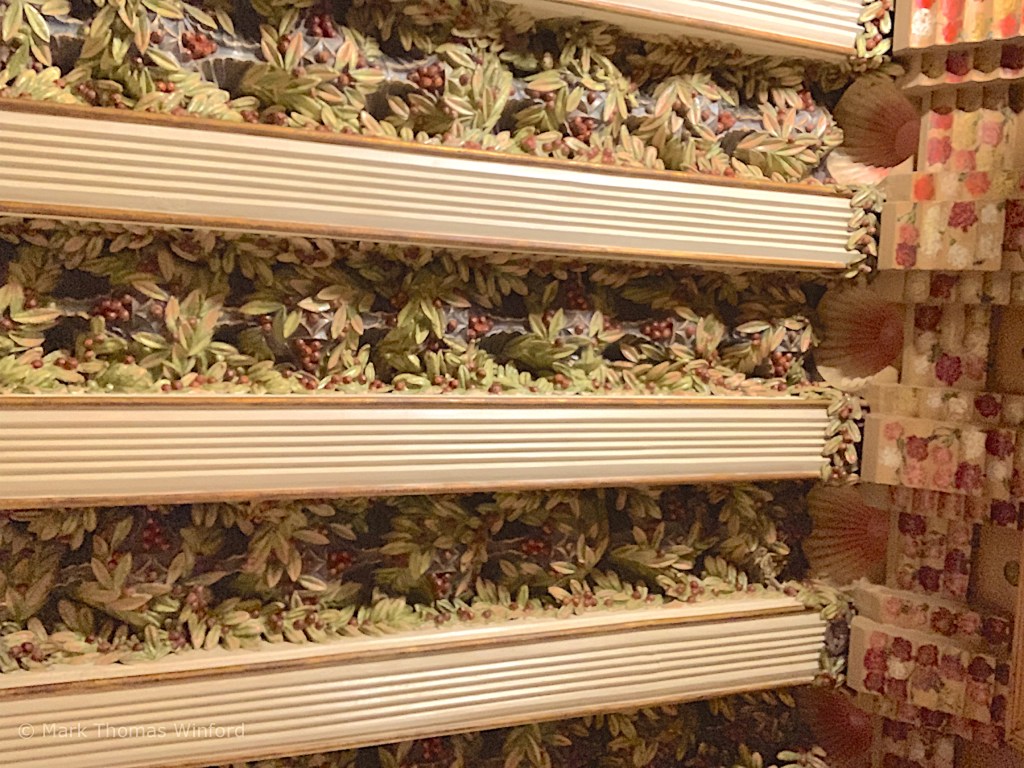
“The dining is also in this floor. It’s a room in which architecture and decoration, the original wooden furniture designed by Gaudí himself, a collection of 32 paintings by Francesc Torrescassana, plant motifs on the walls, ceiling and fireplace, covered with ceramic tiles, form a true work of art.” (from casavicens.org)


In the bedroom, the space between the beams is decorated with ceramic ceiling tiles made in pressed papier-mâché and green polychrome with vine motifs. The walls are covered with a layer of stucco symbolising reeds and rushes, on one side, and ferns on the other. Antoni Gaudí based all the stucco plants in the home on those he found in the Cassoles torrent behind Casa Vicens.

Above the smoking room on the main floor there is a small sitting room with a false dome, in gold, with its spectacular trompe-l’oeil depicting flying birds and climbing plants, as if the room was connected to the outdoors. On the walls, there is wainscoting with ceramic tiles in white, sky blue and ochre.” (from casavicens.org) The flying pigeons in the false dome appear to be spiralling upward towards the zenith of the dome. There are even stucco reliefs with passion flowers on the walls.




After Casa Vicens, we kept on walking through the intermittent drizzle with rain towards Torre Bellesguard. This project was further away from the city center, towards the northwest near the surrounding hills. Probably because of the remoteness and the dreary weather, we were the only people on the guided tour.
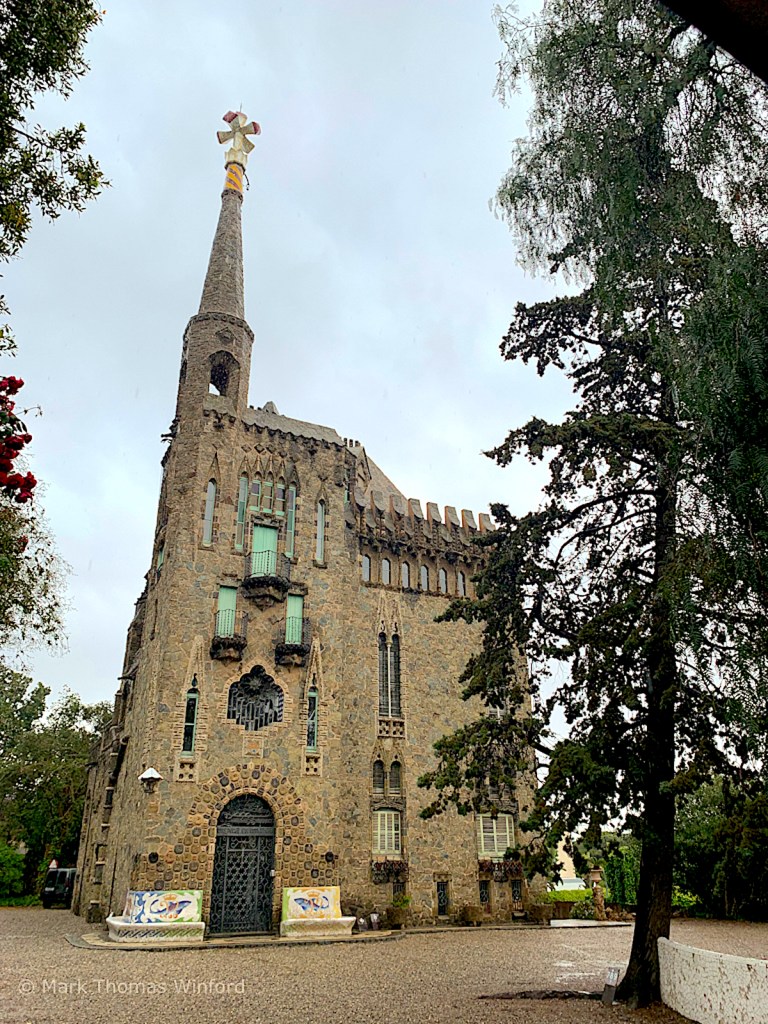
“The Bellesguard house was built by Antoni Gaudí between 1900 and 1909, using rectilinear forms rarely seen in his other work. His inspiration was the medieval castle of Martin I, also known as Martin the Humane, the last king of the Catalan dynasty of the House of Barcelona, who resided at Bellesguard until his death in 1410. Gaudí built a castle that was a blend of Art Nouveau and Gothic style and restored the ruins of the medieval palace, which are now part of the estate’s grounds.


The history of Bellesguard is inextricably bound up with the history of Catalonia. The many historic events that unfolded and the renowned figures that passed through Bellesguard over the centuries influenced and inspired Antoni Gaudí to create one of his most personal, symbolic and fascinating works.”

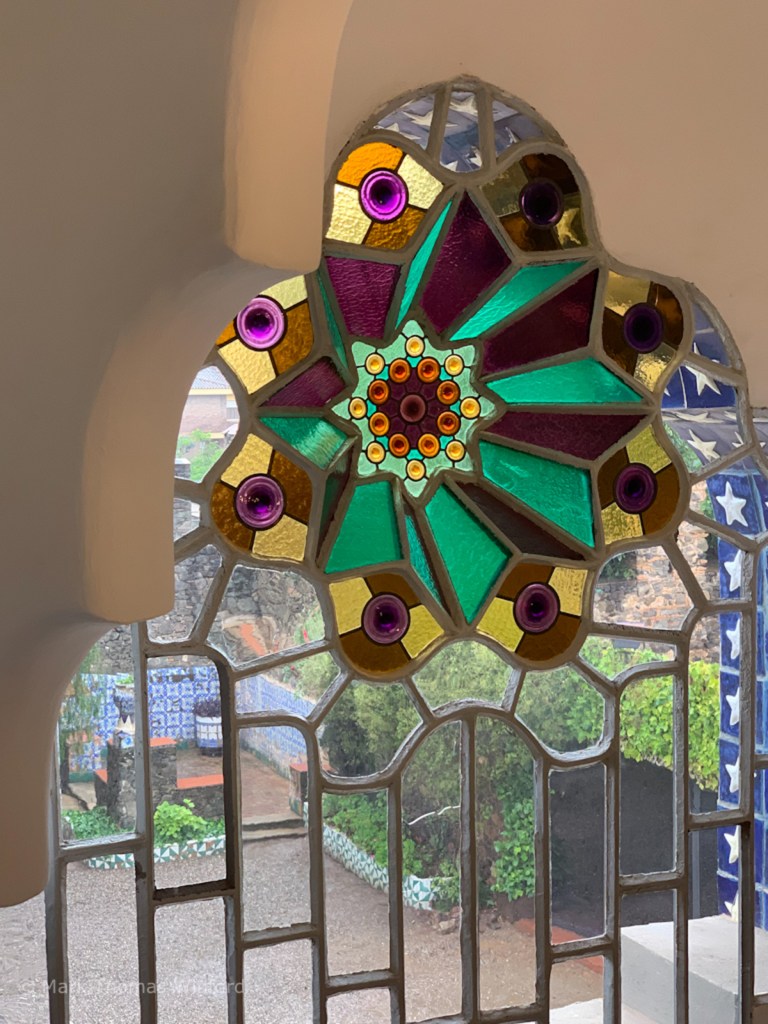

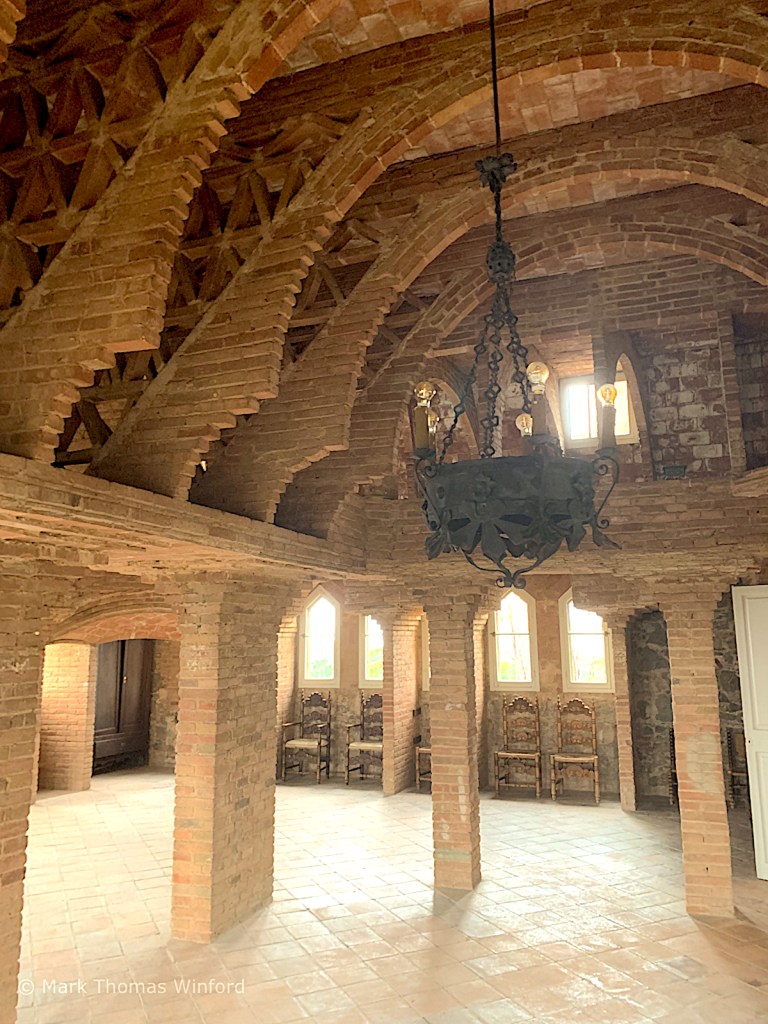
We climbed all the way up to the crenellated castle roof with umbrellas in the dripping rain. In the attic, there were amazing stone groin vaults and catenary arches in brick. I think there was someone living there, as we skipped the second and third floors during our private tour. The new castle is surrounded by brick and stone enclosing walls, complete for slits for “archers.”
